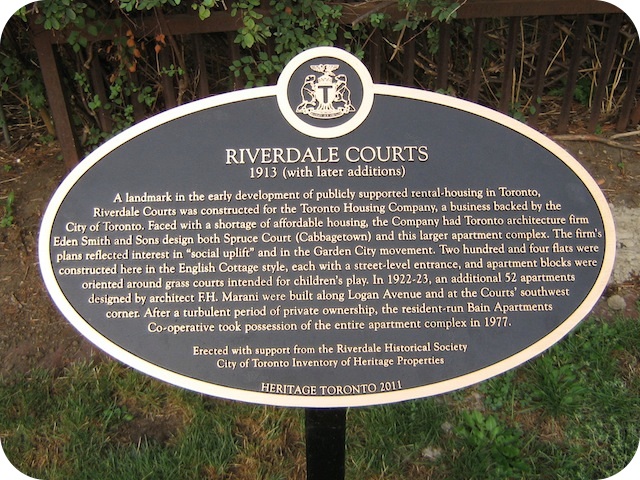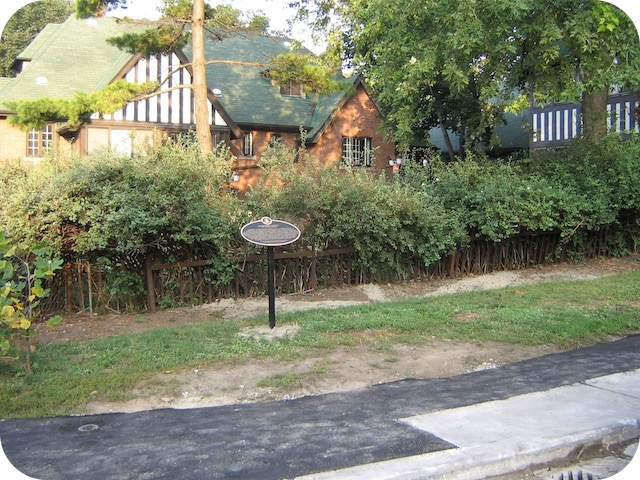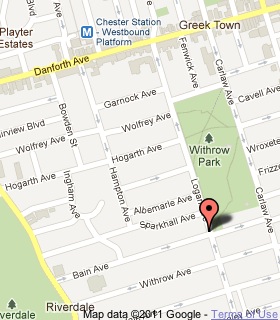Discover Toronto's history as told through its plaques
2004 - Now in our 13th Year - 2017
To see what's new on this site, you can visit the Home Page
Looking at this page on a smartphone?
For best viewing, hold your phone in Landscape mode (Horizontal)
Riverdale Courts 1913 (with later additions)

Photos by Alan L Brown - Posted September, 2011

On the northwest corner of Bain and Logan Avenues can be found this 2011 Heritage Toronto plaque erected with support from the Riverdale Historical Society. Here's what it says:
Coordinates: 43.672023 -79.347304 |
 |
A landmark in the early development of publicly supported rental-housing in Toronto, Riverdale Courts was constructed for the Toronto Housing Company, a business backed by the City of Toronto. Faced with a shortage of affordable housing, the Company had Toronto architecture firm Eden Smith and Sons design both Spruce Court (Cabbagetown) and this larger apartment complex. The firm's plans reflected interest in "social uplift" and in the Garden City movement. Two hundred and four flats were constructed here in the English Cottage style, each with a street-level entrance, and apartment blocks were oriented around grass courts intended for children's play. In 1922-23, an additional 52 apartments designed by architect F.H. Marani were built along Logan Avenue and at the Courts' southwest corner. After a turbulent period of private ownership, the resident-run Bain Apartments Co-operative took possession of the entire apartment complex in 1977.
Related webpages
Eden Smith
Spruce Court Housing Co-op and Bain Apartments Co-op
Bain Apartments Co-operative
Finding Home in the Bain Co-Op
Garden City movement
English Cottage style
F.H. Marani
Related Toronto plaques
Spruce Court Apartments 1913
Eden Smith House
More Toronto buildings designed by Eden Smith
Beaches Branch, Toronto Public Library 1916
Chudleigh
Church of St. John the Evangelist (The Garrison Church)
Church of St. Simon-the-Apostle
Eden Smith House
Saint Thomas's Anglican Church
Spruce Court Apartments 1913
St. Hilda's College
The Studio Building
Wychwood Park
More Heritage Toronto/Riverdale Historical Society plaques
Allen's Danforth Theatre 1919
Cranfield House 1902
Dingman's Hall (later Broadview Hotel) 1891
The Don Jail 1859-1864
The Don River Bridge, 1803
Dr. Garon Cleland House 1906
Frederick Hubbard House 1909
Owen Staples House and Studio 1904
Poulton Block 1885
The Scadding Cabin, 1794
St. Matthew's Anglican Church 1890
St. Matthew's Lawn Bowling Clubhouse
Straightening the Don, 1890
Thomas Hogarth House circa 1875
William Peyton Hubbard 1842-1935
Here are the visitors' comments for this page.
> Posted September 6, 2011
The Riverdale Historical Society is to be congratulated on funding this and many other Heritage plaques in Riverdale.
Here's where you can sent me a comment for this page.
Note: Your email address will be posted at the end of your comment so others can respond to you unless you request otherwise.
Note: Comments are moderated. Yours will appear on this page within 24 hours (usually much sooner).
Note: As soon as I have posted your comment, a reply to your email will be sent informing you.
To send me your comment, click [email protected].
Thanks
Webmaster
Note: If you wish to send me a personal email, click here.