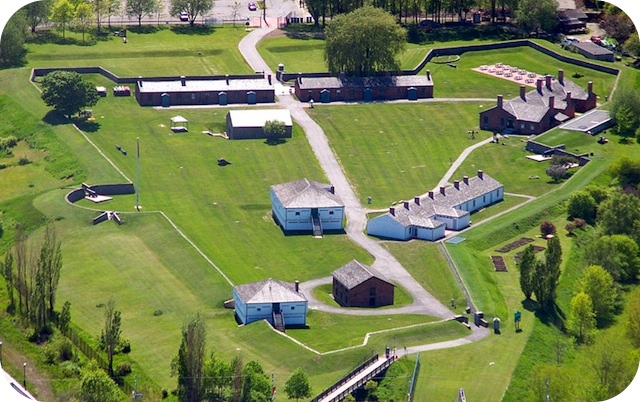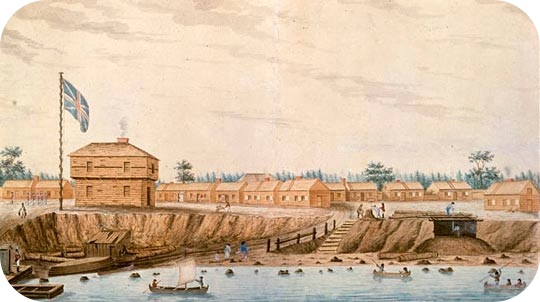Discover Toronto's history as told through its plaques
2004 - Now in our 15th Year - 2019
To see what's new on this site, you can visit the Home Page
Looking at this page on a smartphone?
For best viewing, hold your phone in Landscape mode (Horizontal)
Fort York

Photos and transcription by contributor Wayne Adam - Posted October, 2014


Photo Source - Wikimedia Commons

Photo Source - Wikimedia Commons
Inside the walls of Fort York are located 12 blue plaques erected to coincide with the opening of the Visitors' Centre in 2014. Here's what the first plaque tells us:
Coordinates: 43.637331 -79.400148 |
 |
The British army established a temporary fort on this site in 1793, which it replaced with another post a few years later. Most of those works were destroyed during American attacks in 1813. The fort was rebuilt between 1813 and 1815. Its restored defensive walls now surround Canada's largest collection of original British army buildings from the War of 1812.
Until the mid 19th century, the shore of Lake Ontario touched the south side of Fort York. Today the waterfront is hundreds of metres away because of lakefilling between the 1850s and the 1920s. That change occurred because of the coming of the railways to Toronto in the 1850s and corresponding opportunities to expand industrial, port and other activities.
Below are the 11 other plaques.
North and South Soldiers' Barracks 1815

Photos and transcription by contributor Wayne Adam - Posted October, 2014

In 1815, each of these buildings housed 100 people: soldiers, their wives and their children. In the 1820s, the army halved the number of occupants to improve living conditions. By the 1860s, only three men and their families lived in each room. After 1870, each room became a small apartment for one soldier and his family. Some rooms saw other uses, such as the garrison school.
Officers' Brick Barracks and Mess Establishment 1815

Photos and transcription by contributor Wayne Adam - Posted October, 2014

One section of this building housed senior officers while another met most of the dining needs of all of the garrison officers. Sometimes officers lived here with their families, but most married officers lived more comfortably in town. Money vaults in the cellar protected government and bank funds during the Rebellion Crisis of 1837-39.
Government House 1800 (destroyed 1813)

Photos and transcription by contributor Wayne Adam - Posted October, 2014

From 1800 to 1813, 'Government House' stood in the centre of today's Fort York. It was the home and office of Upper Canada's lieutenant-governor, head of the colony's civil government. In stressful times, the office was combined with that of the military commander. In 1811, as war with the United States loomed, Upper Canada came under the authority of Major-General Isaac Brock. He led the government as President and lived here when in York.
Government House was damaged during the Battle of York. It and the Parliament Buildings at the east end of town were then burned by the occupying US forces. In 1814, British forces retaliated when they captured Washington and torched the White House and the US Capitol.
Stone Magazine 1815

Photos and transcription by contributor Wayne Adam - Posted October, 2014

The British army constructed this building to house gunpowder and cartridges for artillery, muskets, rifles and other weapons. The magazine was bombproof in case of enemy attack. It also had features to prevent accidental explosions and to keep the powder dry. It usually had a stockade around it for added security. The building stored explosives until the 1940s.
You are standing at the fort's original surface grade. Filling raised the soil level in the 19th and 20th centuries. Nevertheless, the magazine still sat at a lower level than the original grade in 1815 to remove it from the line of enemy fire. This was possible because the fort was located on high ground relative to the surrounding topography.
Well and Well House 1802, 2007

Photos and transcription by contributor Wayne Adam - Posted October, 2014

This reconstruction shows a typical 19th-century British army well house. The hand-dug well was sunk in 1802, soon after Government House was built. The well is over seven metres deep, has an outside diameter of three metres, and is lined with lakeshore stone.
Besides using well water, the army had contractors draw lake water from locations away from shoreline pollution. Rainwater was collected in underground tanks connected to building downspouts. The City of Toronto began supplying piped water here in the 1890s.
West Wall c. 1811, 1934

Photos and transcription by contributor Wayne Adam - Posted October, 2014

Fort York's west wall was the only one not protected by water. Because it was more vulnerable, it had more defences. The two 'bastions,' protruding from the 'curtain wall,' enhanced defensibility by allowing soldiers at all three parts of the wall to offer support to each other during an attack.
Major-General Isaac Brock ordered the construction of the west wall and ditch in 1811. They were incorporated into the fortifications of 1813-15, and assumed their current profile when all of the ramparts at Fort York were reconstructed in 1932-34.
Circular, or Government House, Battery c. 1811

Photos and transcription by contributor Wayne Adam - Posted October, 2014

This battery saw action during the Battle of York in 1813. It survived the American occupation and became part of the rebuilt fort of 1813-15. Today it reflects its 1816 appearance, when it held two artillery pieces. It was modified to hold five guns during the Rebellion Crisis in 1838. It covered the fort's south wall and helped guard the harbour entrance.
The guns are original Georgian-era artillery pieces. The one facing west is a 24-pounder, which could fire a 10.9 kilogram shot 1700 metres; the one facing east is a 32-pounder, which could fire a 14.5-kilogram shot 2600 metres. In the War of 1812, 24-pounders were the largest guns defending Upper Canada. Britain sent 32-pounders afterwards to better protect the colony.
The gun carriages are reproductions. In peacetime in the Georgian era, the army often used iron carriages because they were weather-resistant. Wooden carriages were stored indoors, to be used in times of conflict because they could better withstand the shock of firing guns.
Officers' Blue Barracks 1814, 1934, 2000

Photos and transcription by contributor Wayne Adam - Posted October, 2014

The Officers' Blue Barracks housed junior officers: ensigns, lieutenants and some captains. Unlike the other structures in the fort, which are original to 1813-15, this building is largely a reconstruction.
The army tore down the barracks' eastern half in 1838 to improve the field of fire from the adjacent blockhouse. The remaining building could not be restored in the 1930s because of decay, so it was taken down, except for its chimneys, and rebuilt using as much of the original material as possible. In 2000, the 'lost' half was reconstructed to reflect its 1814 exterior, but with a modern interior.
No. 2 (Centre) Blockhouse 1813

Photos and transcription by contributor Wayne Adam - Posted October, 2014

The first structures built at Fort York during the War of 1812 were blockhouses to house soldiers. Thick, squared-timber walls (covered with 'weather boards') offered protection from bullets, exploding shells and small-caliber artillery. Loopholes and windows allowed defenders to fire back at attackers. When the fort's earthworks were completed in 1814, soldiers could retreat into the blockhouses if the exterior walls were overrun. During the Rebellion of 1837, this building gained a ditch, a musketproof parapet and bulletproof window blinds.
As well as barracks, the blockhouses served as storage facilities, emergency housing for immigrants in the 1820s, hospitals during a cholera epidemic in the 1830s and drill sheds for the militia after 1867.
Brick Magazine 1814

Photos and transcription by contributor Wayne Adam - Posted October, 2014

Originally a one-storey gunpowder magazine, this building's walls could not support the weight of the bombproof roof. The army replaced the roof and added a second floor in 1824 to store weapons and equipment. In 1838, the upper floor housed 5,000 muskets for the militia, while the lower storey was an armoury workshop. In 1909, the army stored three million rounds of .303 rifle ammunition here. The military used the magazine until the 1930s.
No. 1 (East) Blockhouse 1813

Photos and transcription by contributor Wayne Adam - Posted October, 2014

Like the No. 2 Blockhouse, this was one of the first buildings constructed during the refortification of Toronto in the second half of the War of 1812.
The depression in the ground by the north wall is the approximate surface grade here in 1813; it made the blockhouse more defensible. Remnants of an entrance to the cellar area and a vent to bring fresh air into the magazine area of the basement are visible.
Related webpages
Fort York
Fort York Maps
barracks
blockhouse
magazine
Related Toronto plaques
The Battle of York 1813
Colonel W.J. Stewart
The Defence of York
Fort York
Landing of American Troops at York
Military Burial Ground
The Old Garrison Burying Ground 1794-1863
The Second Invasion of York
Victoria Memorial Square
The War of 1812 & the Siege of York
More
Conflict
Here are the visitors' comments for this page.
(none yet)
Here's where you can send me a comment for this page.
Note: Your email address will be posted at the end of your comment so others can respond to you unless you request otherwise.
Note: Comments are moderated. Yours will appear on this page within 24 hours (usually much sooner).
Note: As soon as I have posted your comment, a reply to your email will be sent informing you.
To send me your comment, click [email protected].
Thanks
Webmaster
Note: If you wish to send me a personal email, click here.