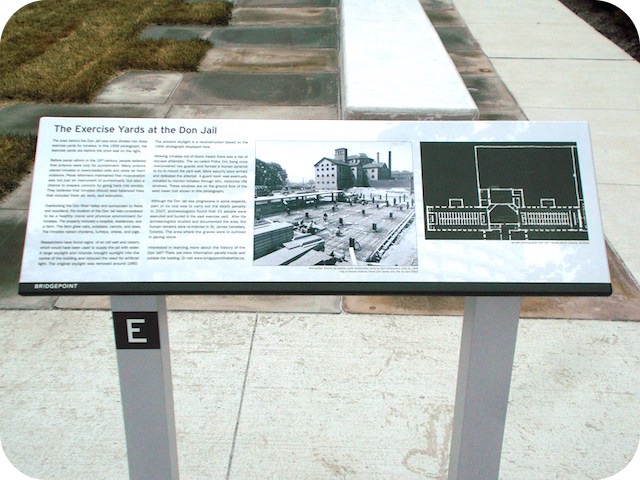Discover Toronto's history as told through its plaques
2004 - Now in our 15th Year - 2019
To see what's new on this site, you can visit the Home Page
Looking at this page on a smartphone?
For best viewing, hold your phone in Landscape mode (Horizontal)
The Exercise Yards at the Don Jail

Photos and transcription by contributor Wayne Adam - Posted December, 2015


Closeup of 1956 photograph on main plaque
Here on the Bridgepoint Hospital site on the south side of a pedestrian walkway (Bridgepoint Drive), north of the old Don Jail can be found this plaque. Here's what it says:
Coordinates: 43.666480 -79.354218 |
 |
The area behind the Don Jail was once divided into three exercise yards for inmates. In this 1956 photograph, the exercise yards are behind the brick wall on the right.
Before penal reform in the 19th century, people believed that prisons were only for punishment. Many prisons placed inmates in overcrowded cells and rarely let them outdoors. Penal reformers maintained that incarceration was not just an instrument of punishment, but also a chance to prepare convicts for going back into society. They believed that inmates should lead balanced lives that included fresh air, work, and education.
Overlooking the Don River Valley and surrounded by fields and woodland, the location of the Don Jail was considered to be a healthy moral and physical environment for inmates. The property included a hospital, residences, and a farm. The farm grew oats, potatoes, carrots, and peas. The inmates raised chickens, turkeys, sheep, and pigs.
Researchers have found signs of an old well and cistern, which would have been used to supply the jail with water. A large skylight and rotunda brought sunlight into the centre of the building and reduced the need for artificial light. The original skylight was removed around 1960. The present skylight is a reconstruction based on the 1956 photograph displayed here.
Allowing inmates out of doors meant there was a risk of escape attempts. The so-called Polka Dot Gang once overpowered two guards and formed a human pyramid to try to mount the yard wall. More security soon arrived and defeated the attempt. A guard room was eventually installed to monitor inmates through slim, horizontal rifle windows. These windows are on the ground floor of the west tower.
Although the Don Jail was progressive in some respects, part of its role was to carry out the death penalty. In 2007, archaeologists found that 15 people were executed and buried in the east exercise yard. After the archaeologists studied and documented the area, the human remains were re-interred in St. James Cemetery, Toronto. The area where the graves were is outlined in paving stone.
Related webpages
jails
Don River
cistern
capital punishment (death penalty)
St. James Cemetery
Related Toronto plaque
The Don Jail 1859-1864
Here is a map and a list of all the plaques on the Bridgepoint Hospital site. Links to the plaques can be found below.


Links to plaques on the Bridgepoint Hospital site
History of the Bridgepoint Hospital Site
Doctors & Nurses
The Evolution of Healthcare Services
The Gate House at the Don Jail
The Governor's House at the Don Jail
The Landscape: Scadding's Property
Life: A Mosaic Tile Mural
Riverdale Hospital
Here are the visitors' comments for this page.
(none yet)
Here's where you can send me a comment for this page.
Note: Your email address will be posted at the end of your comment so others can respond to you unless you request otherwise.
Note: Comments are moderated. Yours will appear on this page within 24 hours (usually much sooner).
Note: As soon as I have posted your comment, a reply to your email will be sent informing you.
To send me your comment, click [email protected].
Thanks
Webmaster
Note: If you wish to send me a personal email, click here.