Discover Toronto's history as told through its plaques
2004 - Now in our 12th Year - 2016
To see what's new on this site, you can visit the Home Page
Looking at this page on a smartphone?
For best viewing, hold your phone in Landscape mode (Horizontal)
Toronto Postal Delivery Building
There are seven related plaques about this building.
All can be seen on this page.
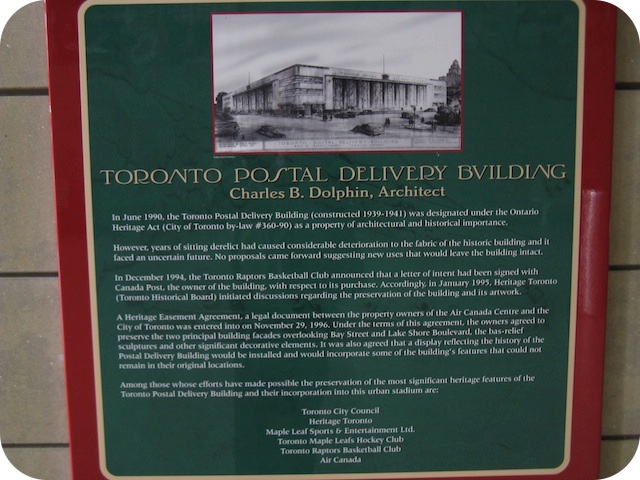
Photos by Rick Mason - Posted February, 2012

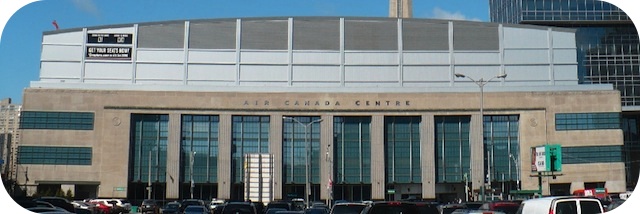
Photo Source - Wikipedia
On the west side of Bay Street just south of the railway tunnel can be found the Air Canada Centre. Located in the corridor between the ACC ticket office and the Bay Street exit are these 7 plaques. Here's what the middle one has to say:
Coordinates: 43.64368 -79.37850 |
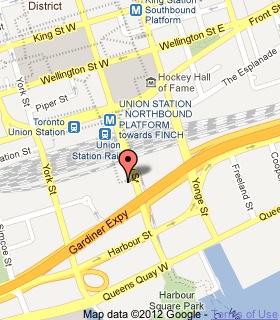 |
In June 1990, the Toronto Postal Delivery Building (constructed 1939-1941) was designated under the Ontario Heritage Act (City of Toronto by-law #360-90) as a property of architectural and historic importance.
However, years of sitting derelict had caused considerable deterioration to the fabric of the historic building and it faced an uncertain future. No proposals came forward suggesting new uses that would leave the building intact.
In December 1994, the Toronto Raptors Basketball Club announced that a letter of intent had been signed with Canada Post, the owner of the building, with respect to its purchase. Accordingly, in January 1995, Heritage Toronto (Toronto Historical Board) initiated discussions regarding the preservation of the building and its artwork.
A Heritage Easement Agreement, a legal document between the property owners of the Air Canada Centre and the City of Toronto was entered into on November 29, 1996. Under the terms of this agreement, the owners agreed to preserve the two principal building facades overlooking Bay Street and Lake Shore Boulevard, the bas-relief sculptures and other significant decorative details. It was also agreed that a display collection reflecting the history of the Postal Delivery Building would be installed and would incorporate some of the building's features that could not remain in their original locations.
Among those whose efforts have made possible the preservation of the most significant heritage features of the Toronto Postal Delivery Building and their incorporation into this urban stadium are:
Toronto City Council
Heritage Toronto
Maple Leaf Sports & Entertainment Ltd.
Toronto Maple Leafs Hockey Club
Toronto Raptors Basketball Club
Air Canada
Related webpages
The Toronto Postal Delivery Building
Ontario Heritage Act
Toronto Raptors Basketball Club
Canada Post
Heritage Toronto
bas-relief sculpture
Maple Leaf Sports & Entertainment Ltd.
Toronto Maple Leafs Hockey Club
Air Canada
A Toronto Landmark
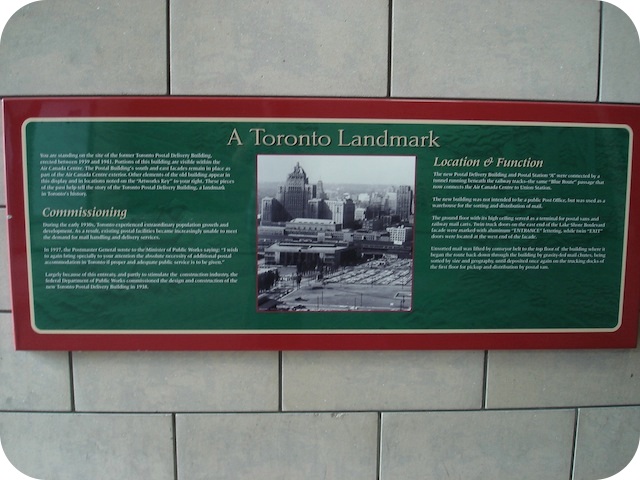
Photo by Rick Mason - Posted February, 2012
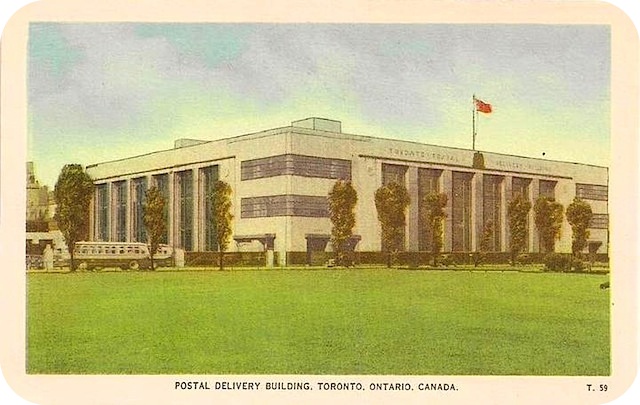
Photo Source - Chuckman's Photos on Wordpress: Toronto Nostalgia
Here's what the plaque on the left has to say:
Commissioning
During the early 1930s, Toronto experienced extraordinary population growth and development. As a result, existing postal facilities became increasingly unable to meet the demand for mail handling and delivery services.
In 1937, the Postmaster General wrote to the Minister of Public Works saying: "I wish to again bring specially to your attention the absolute necessity of additional postal accommodation in Toronto if proper and adequate public service is to be given."
Largely because of this entreaty, and partly to stimulate the construction industry, the federal Department of Public Works commissioned the design and construction of the new Toronto Postal Delivery Building in 1938.
Location & Function
The new Postal Delivery Building and Postal Station "A" were connected by a tunnel running beneath the railway tracks - the same "Blue Route" passage that now connects the Air Canada Centre to Union Station.
The new building was not intended to be a public Post Office, but was used as a warehouse for the sorting and distribution of mail.
The ground floor with its high ceiling served as a terminal for postal vans and railway mail carts. Twin truck doors on the east end of the Lake Shore Boulevard facade were marked with aluminum "ENTRANCE" lettering, while the twin "EXIT" doors were located at the west end of the facade.
Unsorted mail was lifted by conveyor belt to the top floor of the building where it began the route back down through the building by gravity-fed mail chutes, being sorted by size and geography, until deposited once again on the trucking docks of the first floor for pickup and distribution by postal van.
Related webpages
Postmaster General
Air Canada Centre
Union Station
The Building
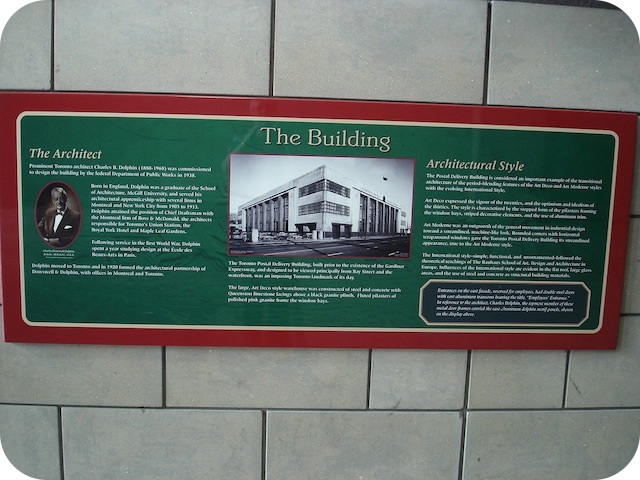
Photos by Rick Mason - Posted February, 2012
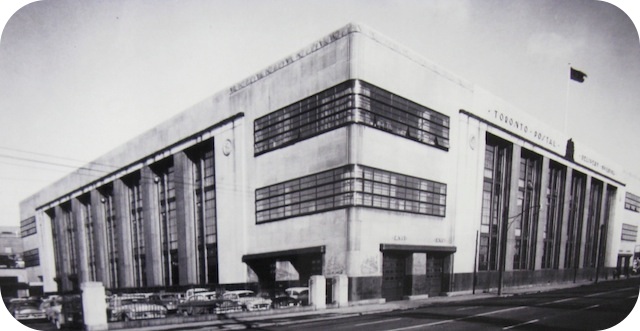
Here's what the second plaque from the left has to say:
The Toronto Postal Delivery Building, built prior to the existence of the Gardiner Expressway, and designed to be viewed principally from Bay Street and the waterfront, was an imposing Toronto landmark of its day.
The large Art Deco style warehouse was constructed of steel and concrete with Queenston limestone facings above a black granite plinth. Fluted pilasters of polished pink granite frame the window bays.
The Architect
Prominent Toronto architect Charles B. Dolphin (1888-1968) was commissioned to design the building by the federal Department of Public Works in 1938.
Born in England, Dolphin was a graduate of the School of Architecture, McGill University, and served his architectural apprenticeship with several firms in Montreal and New York City from 1905 to 1913. Dolphin attained the position of Chief Draftsman with the Montreal firm of Ross & McDonald, the architects responsible for Toronto's Union Station, the Royal York Hotel and Maple Leaf Gardens.
Following service in the first World War, Dolphin spent a year studying design at the École des Beaux-Arts in Paris.
Dolphin moved to Toronto and in 1920 formed the architectural partnership of Dowswell & Dolphin, with offices in Montreal and Toronto.
Architectural Style
The Postal Delivery Building is considered an important example of the transitional architecture of the period - blending features of the Art Deco and Art Moderne styles with the evolving International Style.
Art Deco expresses the vigour of the twenties, and the optimism and the idealism of the thirties. The style is characterized by the stepped form of the pilasters framing the window bays, striped decorative elements, and the use of aluminum trim.
Art Moderne was an outgrowth of the general movement in industrial design toward a streamlined, machine-like look. Rounded corners with horizontal wraparound windows gave the Toronto Postal Delivery Building its streamlined appearance, true to the Art Moderne style.
The International style - simple, functional, and unornamented - followed the theoretical teachings of The Bauhaus School of Art, Design and Architecture in Europe. Influences of the International style are evident in the flat roof, large glass areas, and the use of steel and concrete as structural building materials.
Related webpages
Art Deco
limestone
plinth
pilasters
granite
McGill University
Union Station
Royal York Hotel
Maple Leaf Gardens
École des Beaux-Arts
Art Moderne
International Style
Bauhaus School of Art, Design and Architecture
Iconography

Photos by Rick Mason - Posted February, 2012
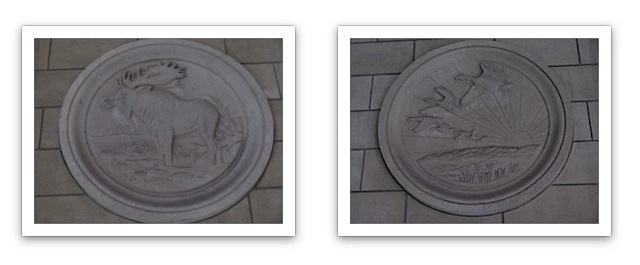
Here's what the third plaque from the left has to say:
Sculptural Program
The Postal Delivery Building was adorned by stone bas-relief sculptures treating the themes of communication and transportation. In addition, cast bronze pieces incorporated heraldic symbols of Canada.
The Canadian theme was continued on each building face with carved stone rondelles, alternatively picturing moose and Canada geese. Carved limestone maple leaves and beavers adorned the parapet. This sculptural program, one of the most extensive in Canada, was intended to portray the federal government as a patron of the arts.
References to speed, power and flight in the decorative scheme of the building celebrated the exciting new developments in transportation and communication being adopted by the postal service.
Stone Bas-Relief
Carved limestone panels, designed as a series to be seen from Bay Street and Lake Shore Boulevard, traced the evolution of communication and, in particular, the transportation and delivery of mail in Canada. Set just above eye-level, the panels closely resemble landscape paintings in their use of linear perspective.
A series of panels starting at the north-east corner of the building show the evolution of communication and transportation technology. Beginning with human speech, the panels continue with log drumming, a runner carrying a message in a clef staff, and aboriginals communicating by smoke signal.
Continuing at the south-east corner, depictions of 19th century modes of transportation in Canada include a North West Mounted Police escort for the Royal Mail stage, voyageurs travelling by canoe and, lastly, northern travel by dog sled.
The final series of panels at the south-west corner, reflecting 20th century transportation technology, depict a postal worker delivering mail, an amphibious aircraft, a steamship, a three-masted schooner, and a streamlined locomotive and train.
Related webpages
bas-relief sculpture
heraldic symbols
parapet
limestone
linear perspective
smoke signal
North West Mounted Police
voyageurs
dog sled
schooner
Artworks Key

Photos by Rick Mason - Posted February, 2012


The first plaque to the right of the centre plaque is a key to the various artworks around the building as well as those preserved in the wall above these plaques (including the two shown here).
Chronology
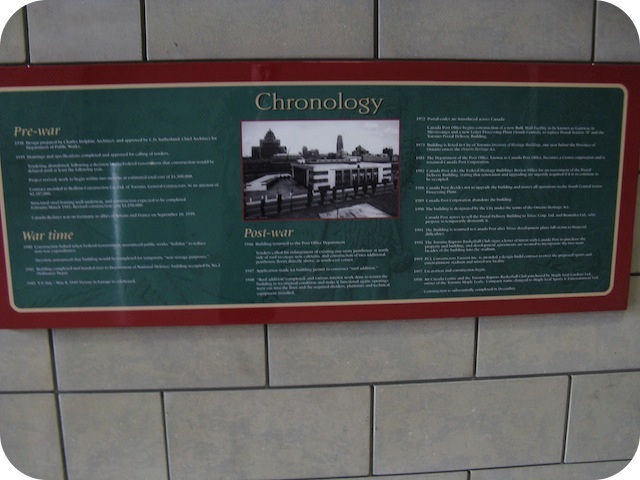
Photos by Rick Mason - Posted February, 2012
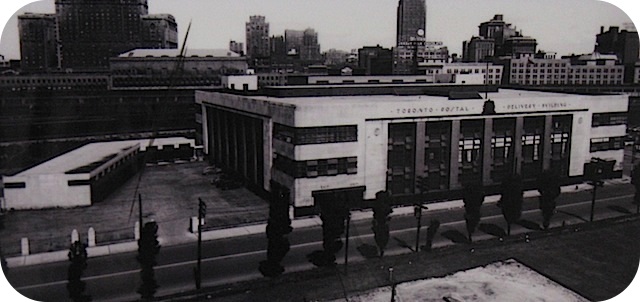
Here's what the second plaque to the right of the centre plaque has to say:
Pre-war
1938 Design prepared by Charles Dolphin, Architect, and approved by by C.D. Sutherland, Chief Architect for Department of Public Works.
1939 Drawings and specifications completed and approved for calling of tenders.
Tendering abandoned, following a decision by the Federal Government that construction would be delayed until at least the following year.
Project revived; work to begin within two months at estimated cost of $1,500,000.
Contract awarded to Redfern Construction Co. Ltd. of Toronto, General Contractors, in an amount of $2,187,000.
Structural steel framing well underway, and construction expected to be completed February/March 1941; Revised construction cost $2,250,000
Canada declares war on Germany as allies of Britain and France on September 10, 1939.
War time
1940 Construction halted when Federal Government announced public works "holiday" to reduce non-war expenditures.
Decision announced that building would be completed for temporary "war storage purposes."
1941 Building completed and handed over to Department of National Defence; building occupied by No.2 Ordinance Depot.
1945 V-E Day - May 8, 1945 Victory in Europe is celebrated.
Post-war
1946 Building returned to the Post Office Department.
Tenders called for enlargement of existing one-storey penthouse at north side of roof to create new cafeteria, and construction of two additional penthouse floors directly above, at north-east corner.
1947 Application made for building permit to construct "roof addition."
"Roof addition" completed, and various interior work done to return the building to its original condition and make it functional again: openings were cut into the floor and the required dividers, platforms and technical equipment installed.
1972 Postal Codes are introduced across Canada.
Canada Post office begins construction of a new Bulk Mail Facility, to be known as Gateway in Mississauga and a new Letter Processing Plant (South Central), to replace Postal Station "A" and the Toronto Postal Delivery Building.
1973 Building is listed in City of Toronto Inventory of Heritage Buildings, one year before the Province of Ontario enacts the Ontario Heritage Act.1981 The Department of the Post Office, known as Canada Post Office, becomes a Crown corporation and is renamed Canada Post Corporation.
1982 Canada Post asks the Federal Heritage Buildings Review Office for an assessment of the Postal Delivery Building, stating that renovation and upgrading are urgently required if it is to continue to be occupied.
1988 Canada Post decides not to upgrade the building and moves all operations to the South Central Letter Processing Plant.
1989 Canada Post Corporation abandons the building.
1990 The building is designated by the City under the terms of the Ontario Heritage Act.
Canada Post agrees to sell the Postal Delivery Building to Trizec Corp. Ltd. And Bramalea Ltd., who propose to temporarily dismantle it.
1993 The Building is returned to Canada Post after Trizec development plans fall victim to financial difficulties.
1994 The Toronto Raptors Basketball Club signs a letter of intent with Canada Post to purchase the property and building, and development agreements are secured to incorporate the two main facades of the building into the stadium.
1995 PCL Contructors Eastern Inc. is awarded a design-build contract to erect the proposed sports and entertainment stadium and mixed-use facility.
1997 Excavation and construction begin.
1998 Air Canada Centre and the Toronto Raptors Basketball Club purchased by Maple Leaf Gardens Ltd., owner of the Toronto Maple Leafs. Company name changed to Maple leaf Sports & Entertainment Ltd.
Construction is substantially completed in December.
Related webpages
The Toronto Postal Delivery Building
Structural steel
V-E Day
Postal Codes
Inventory of Heritage Buildings
Ontario Heritage Act
Crown corporation
Canada Post
Toronto Raptors Basketball Club
Air Canada Centre
Toronto Maple Leafs
Maple Leaf Sports & Entertainment Ltd.
The Preservation Challenge
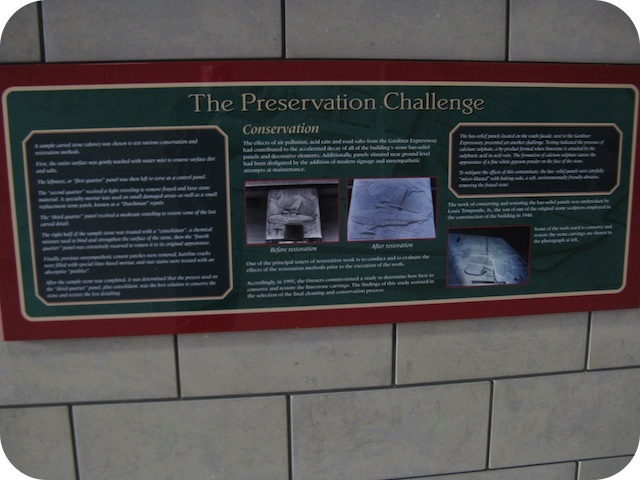
Photos by Rick Mason - Posted February, 2012
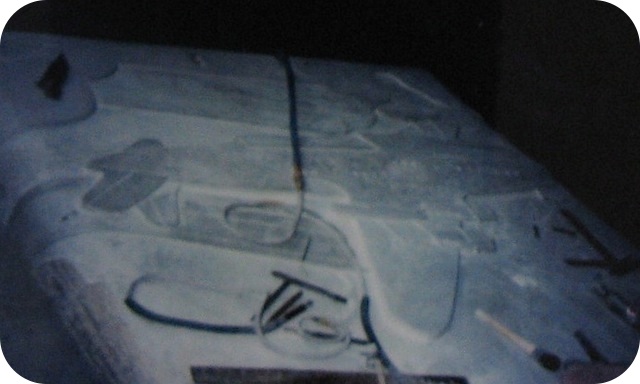
Here's what the last plaque on the right has to say:
Conservation
The effects of air pollution, acid rain and road salts from the Gardiner Expressway had contributed to the accelerated decay of the building's stone bas-relief panels and decorative elements. Additionally, panels situated near ground level had been disfigured by the addition of modern signage and unsympathetic attempts at maintenance.
One of the principal tenants of restoration work is to conduct and evaluate the effects of the restoration methods prior to the execution of the work.
Accordingly, in 1995, the Owners commissioned a study to determine how best to conserve and restore the limestone carvings. The findings of this study assisted in the selection of the final cleaning and conservation process.
The work of conserving and restoring the bas-relief panels was undertaken by Louis Temporale, Jr., the son of one of the original stone sculptors employed in the construction of the building in 1940.
Some of the tools used to conserve and restore the stone carvings are shown in the photograph at left.
Related webpages
air pollution
acid rain
road salt
Gardiner Expressway
bas-relief
limestone
Related Toronto plaques
Toronto Post Office 1853-1873
York Post Office
Norway Post Office
More
Commercial buildings
Here are the visitors' comments for this page.
(none yet)
Here's where you can sent me a comment for this page.
Note: Your email address will be posted at the end of your comment so others can respond to you unless you request otherwise.
Note: Comments are moderated. Yours will appear on this page within 24 hours (usually much sooner).
Note: As soon as I have posted your comment, a reply to your email will be sent informing you.
To send me your comment, click [email protected].
Thanks
Webmaster
Note: If you wish to send me a personal email, click here.