Discover Toronto's history as told through its plaques
2004 - Now in our 15th Year - 2019
To see what's new on this site, you can visit the Home Page
Looking at this page on a smartphone?
For best viewing, hold your phone in Landscape mode (Horizontal)
Queen's Quay Terminal
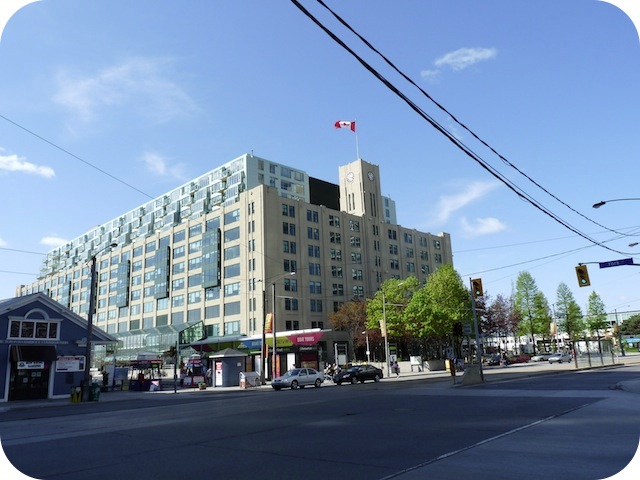
Photo Source - Wikimedia Commons
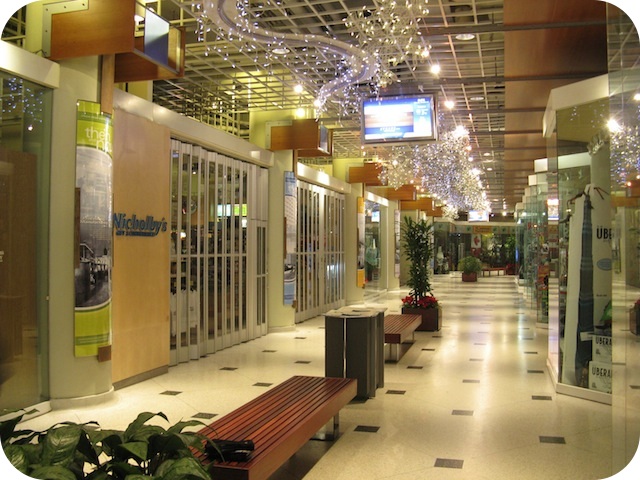
Photo by contributor Wayne Adam - Posted June, 2011
Coordinates: 43.63940 -79.38079 |
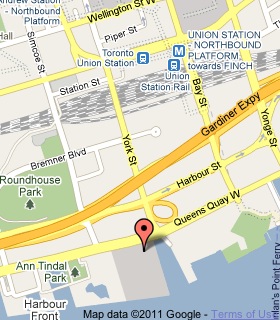 |
In the ground level hallway of Queen's Quay Terminal are 17 historical panels spaced out along the walls. Each can be seen below.
Terminal Warehouse under construction 1926
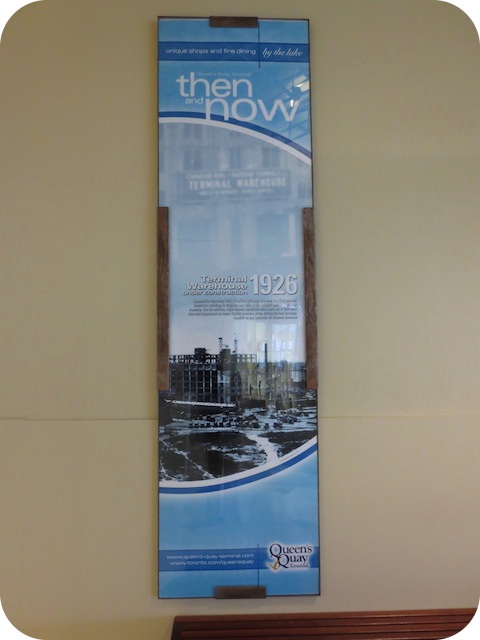
Photo by Alan L Brown with thanks to Margaret Shepherd - Posted March, 2014
Opened in February 1927, Terminal Warehouse was the first poured concrete building in Canada and one of the largest buildings in the country. The $3 million, eight-storey structure was built on a 50 ha site and supported by some 10,000 wooden piles driven 10 m through landfill to the bedrock of Toronto Harbour.
Related webpage
Queen's Quay Terminal
CNR Locomotive 7172 with boxcars exiting Terminal Warehouse 1928
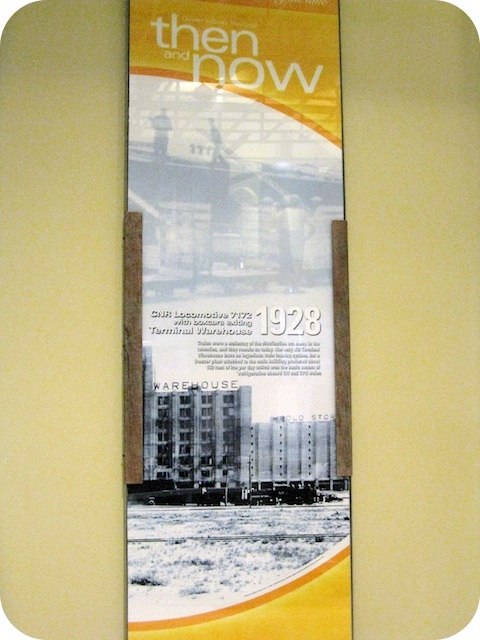
Photo and transcription by contributor Wayne Adam - Posted June, 2011
Trains were a mainstay of the distribution economy in the twenties, and they remain so today. Not only did Terminal Warehouse have an ingenious train loading system, but a freezer plant attached to the main building produced about 130 tonnes of ice per day which was the basic means of refrigeration aboard CN and CPR trains.
Visiting day to sailing ship Bluenose 1933
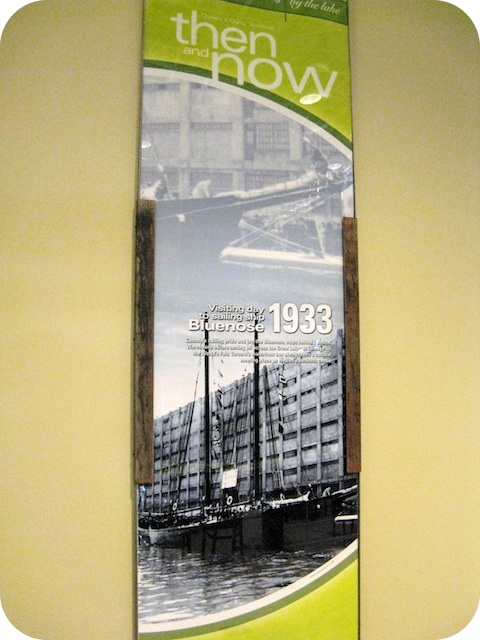
Photo and transcription by contributor Wayne Adam - Posted June, 2011
Canada's sailing pride and joy, the Bluenose, stops behind Terminal Warehouse before setting off across the Great Lakes to Chicago for the World's Fair. Toronto's waterfront has always been a cultural meeting place as well as a business centre.
Related webpage
Bluenose
the Indoor Storage of dry goods circa 1937
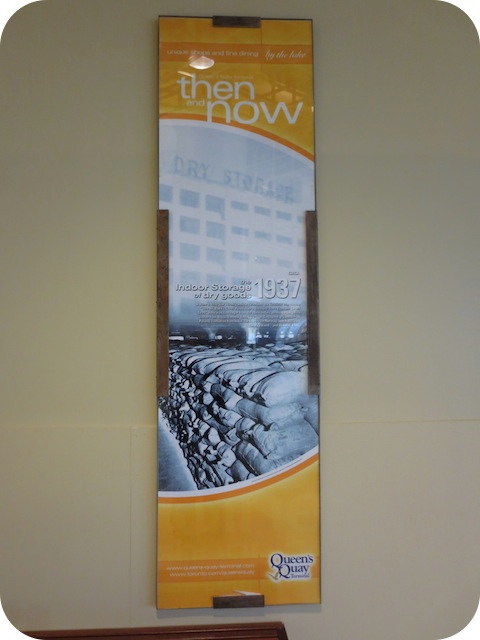
Photo by Alan L Brown with thanks to Margaret Shepherd - Posted March, 2014
A June, 1930 Star Weekly article described the Terminal Warehouse "Like Ali Baba's Cave, Filled with a Treasure Trove From the Seven Seas." Here was raw sugar from the West Indies, peanuts from China, coffee from Brazil, canned pineapple from Singapore, plywood from Poland, Cinnamon from India, sardines from Norway, and hides from New Zealand - just to name a few!
unloading International Merchandise circa 1937
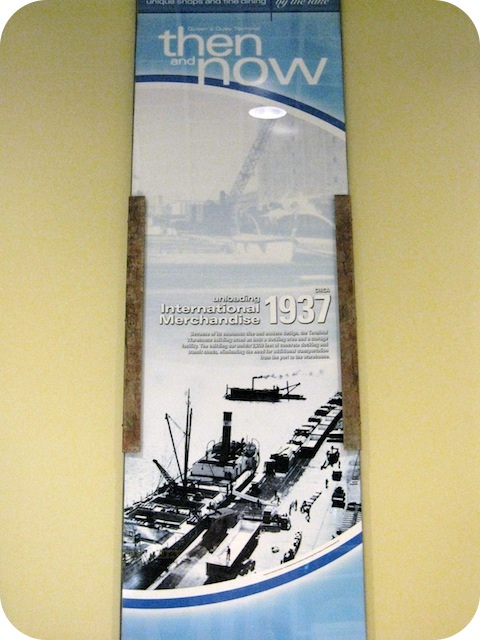
Photo and transcription by contributor Wayne Adam - Posted June, 2011
Because of its enormous size and modern design, the Terminal Warehouse building acted as both a docking area and a storage facility. The building sat amidst 670 metres of concrete docking and transit sheds, eliminating the need for additional transportation from the port to the warehouse.
the Engine Room for the ice plant circa 1937
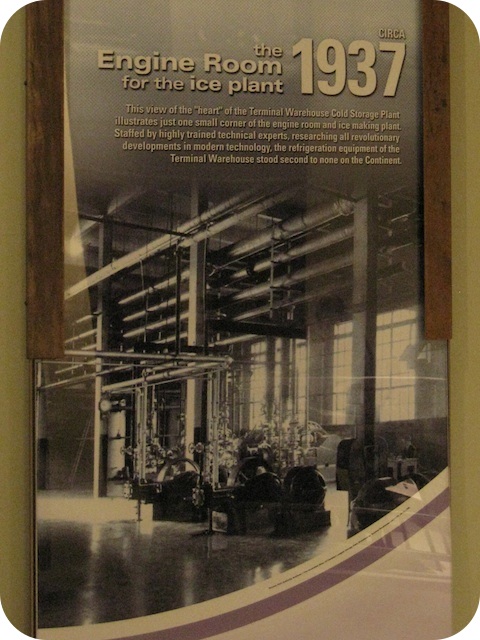
Photo and transcription by contributor Wayne Adam - Posted June, 2011
This view of the "heart" of the Terminal Warehouse Cold Storage Plant illustrates just one small corner of the engine room and ice making plant. Staffed by highly trained technical experts, researching all revolutionary developments in modern technology, the refrigeration equipment of the Terminal Warehouse stood second to none on the Continent.
Related webpage
cold storage
typical Office Suites of the Terminal Warehouse circa 1937
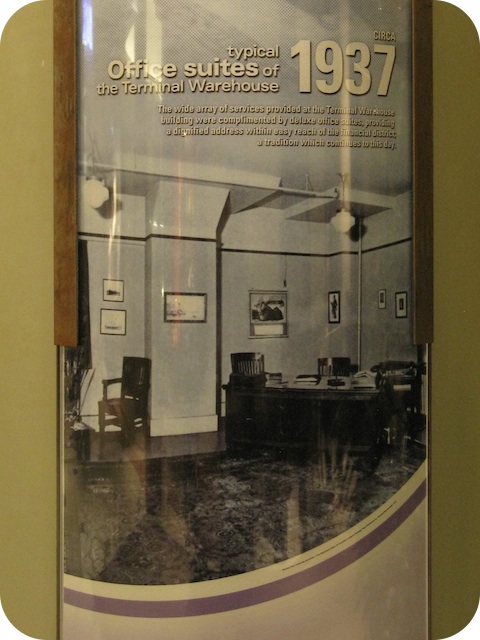
Photo and transcription by contributor Wayne Adam - Posted June, 2011
The wide array of services provided at the Terminal Warehouse building were complimented by deluxe office suites, providing a dignified address within easy reach of the financial district, a tradition which continues to this day.
Laboratory facilities circa 1937
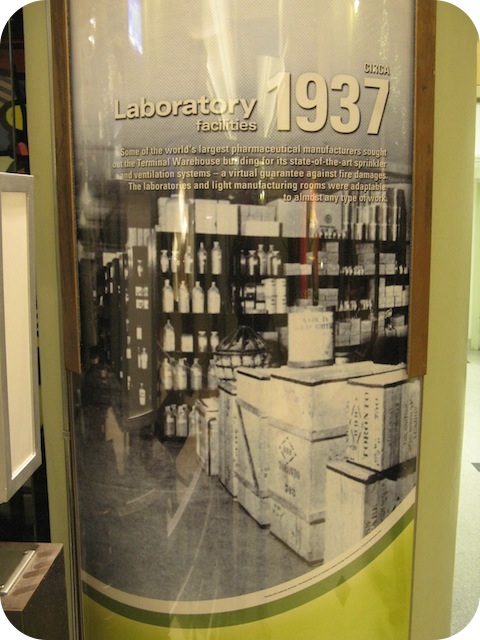
Photo and transcription by contributor Wayne Adam - Posted June, 2011
Some of the world's largest pharmaceutical manufacturers sought out the Terminal Warehouse building for its state-of-the-art sprinkler and ventilation systems - a virtual guarantee against fire damages. The laboratories and light manufacturing rooms were adaptable to almost any type of work.
Related webpage
pharmaceutical manufacturers
Truck Deliveries under cover circa 1937
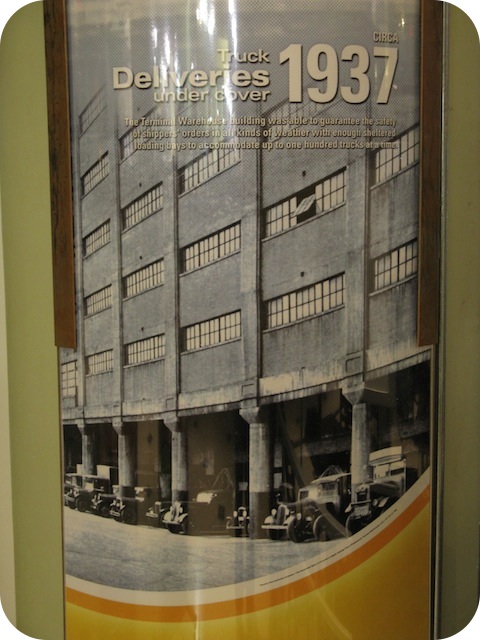
Photo and transcription by contributor Wayne Adam - Posted June, 2011
The Terminal Warehouse building was able to guarantee the safety of shippers' orders in all kinds of weather with enough sheltered loading bays to accommodate up to one hundred trucks at a time.
Related webpage
loading bay
the special guarding of bonded merchandise circa 1937
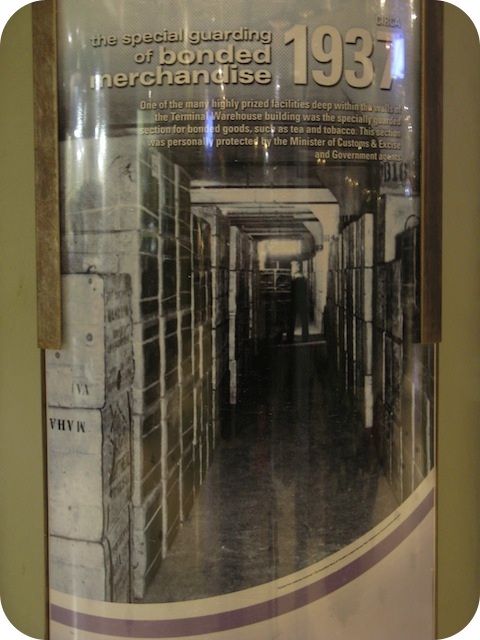
Photo and transcription by contributor Wayne Adam - Posted June, 2011
One of the many highly prized facilities deep within the walls of the Terminal Warehouse building was the specially guarded section for bonded goods, such as tea and tobacco. This section was personally protected by the Minister of Customs & Excise and Government agents.
Related webpage
bonded goods
Processing and Manufacturing plants circa 1937
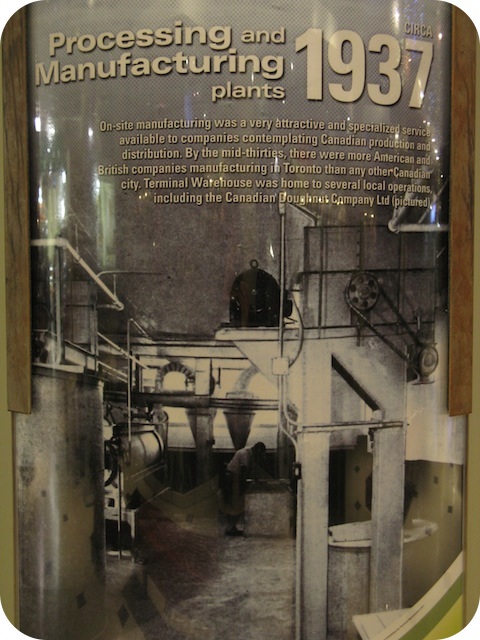
Photo and transcription by contributor Wayne Adam - Posted June, 2011
On-site manufacturing was a very attractive and specialized service available to companies contemplating Canadian production and distribution. By the mid-thirties, there were more American and British companies manufacturing in Toronto than any other Canadian city. Terminal Warehouse was home to several local operations, including the Canadian Doughnut Company Ltd. (pictured).
View from the roof of the Toronto Harbour Commission building
circa 1947
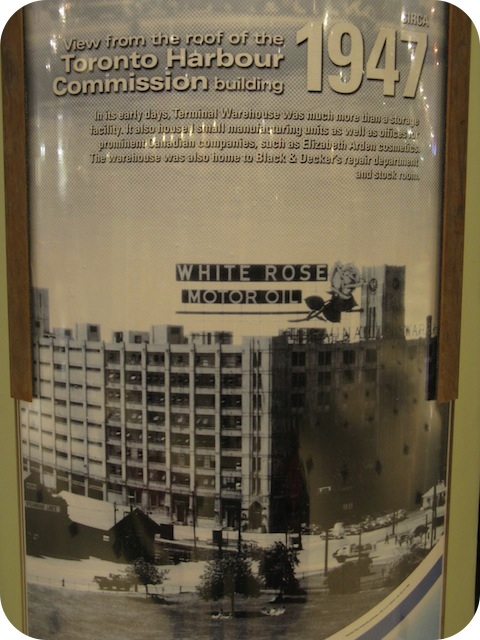
Photo and transcription by contributor Wayne Adam - Posted June, 2011
In its early days, Terminal Warehouse was much more than a storage facility. It also housed small manufacturing units as well as offices for prominent Canadian companies, such as Elizabeth Arden cosmetics. The warehouse was also home to Black & Decker's repair department and stock room.
Related webpages
Elizabeth Arden
Black & Decker
cold storage facilities for Meat Products 1950
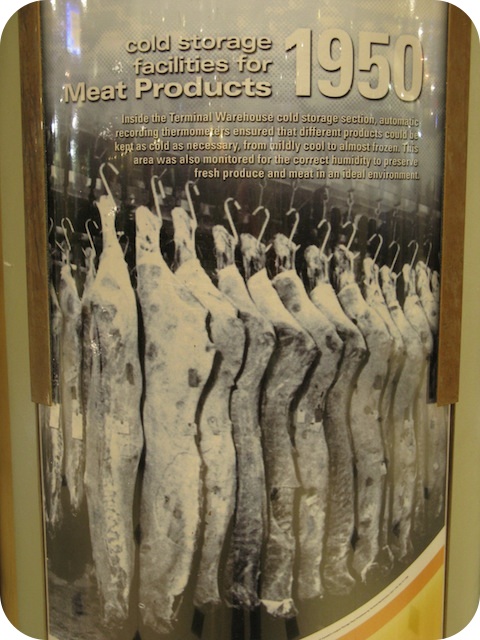
Photo and transcription by contributor Wayne Adam - Posted June, 2011
Inside the Terminal Warehouse cold storage section, automatic recording thermometers ensured that different products could be kept as cold as necessary, from mildly cool to almost frozen. This area was also monitored for the correct humidity to preserve fresh produce and meat in an ideal environment.
Related webpage
cold storage
Display of Water Pumps of the fireboat William Lyon Mackenzie
circa 1965
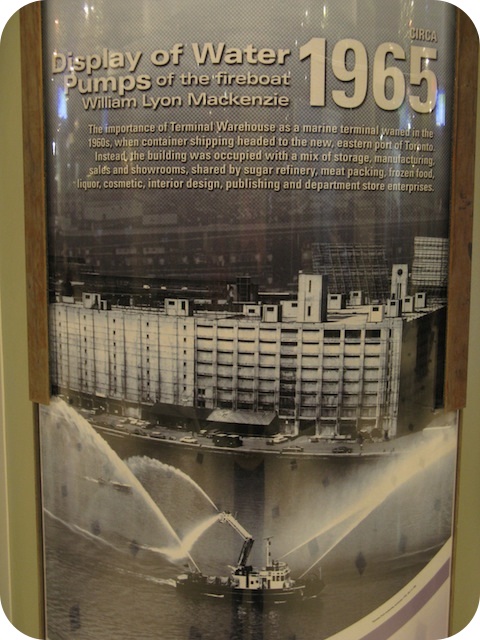
Photo and transcription by contributor Wayne Adam - Posted June, 2011
The importance of Terminal Warehouse as a marine terminal waned in the 1960s, when container shipping headed to the new, eastern port of Toronto. Instead, the building was occupied with a mix of storage, manufacturing, sales and showrooms, shared by sugar refinery, meat packing, frozen food, liquor, cosmetic, interior design, publishing and department store enterprises.
Related webpages
container shipping
port of Toronto
Development of Harbourfront circa 1975
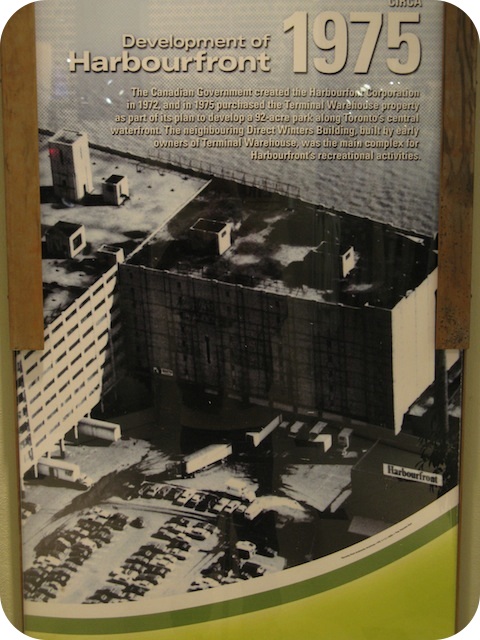
Photo and transcription by contributor Wayne Adam - Posted June, 2011
The Canadian Government created the Harbourfront Corporation in 1972, and in 1975 purchased the Terminal Warehouse property as part of its plan to develop a 37 ha park along Toronto's central waterfront. The neighbouring Direct Winters Building, built by early owners of Terminal Warehouse, was the main complex for Harbourfront's recreational activities.
Related webpage
Harbourfront
Queen's Quay Terminal renovations 1983
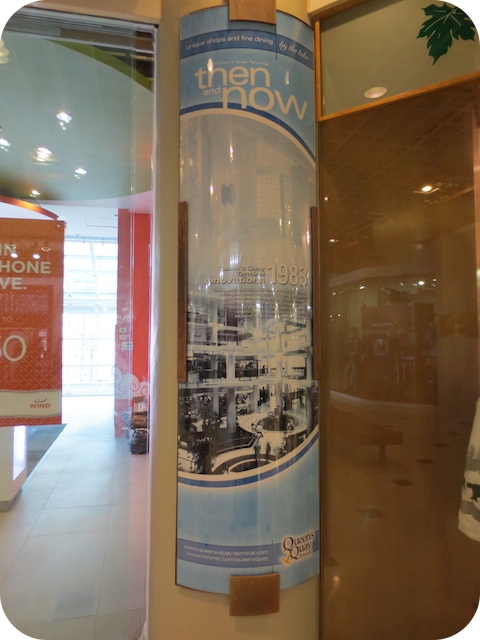
Photo by Alan L Brown with thanks to Margaret Shepherd - Posted March, 2014
The $60-million renovation which changed the Terminal Warehouse building into the Queen's Quay Terminal was one of the largest and most innovative in North America at the time. The renowned architectural firm Zeidler Roberts Partnership transformed the warehouse to a mixture of office, retail, performance and condominium space by demolishing the rear building and adding four new floors to the original eight levels.
the modern face of Queen's Quay Terminal 2001
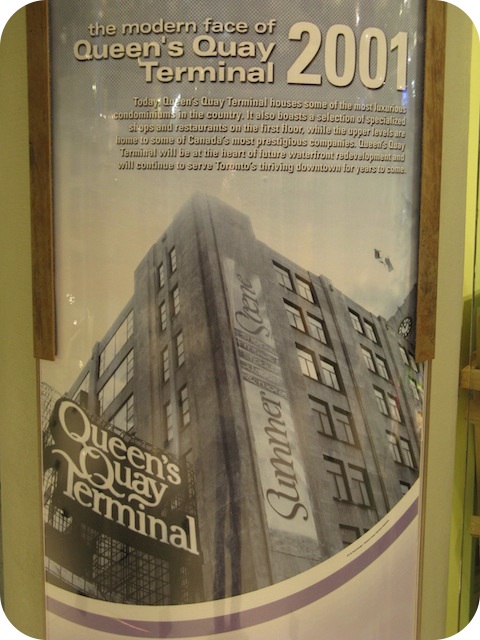
Photo and transcription by contributor Wayne Adam - Posted June, 2011
Today, Queen's Quay Terminal houses some of the most luxurious condominiums in the country. It also boasts a selection of specialized shops and restaurants on the first floor, while the upper levels are home to some of Canada's most prestigious companies. Queen's Quay Terminal will be at the heart of future waterfront redevelopment and will continue to serve Toronto's thriving downtown for years to come.
More
Industrial Buildings
Here are the visitors' comments for this page.
(none yet)
Here's where you can send me a comment for this page.
Note: Your email address will be posted at the end of your comment so others can respond to you unless you request otherwise.
Note: Comments are moderated. Yours will appear on this page within 24 hours (usually much sooner).
Note: As soon as I have posted your comment, a reply to your email will be sent informing you.
To send me your comment, click [email protected].
Thanks
Webmaster
Note: If you wish to send me a personal email, click here.