Discover Toronto's history as told through its plaques
2004 - Now in our 13th Year - 2017
To see what's new on this site, you can visit the Home Page
Looking at this page on a smartphone?
For best viewing, hold your phone in Landscape mode (Horizontal)
John M. Lyle Studio 1921
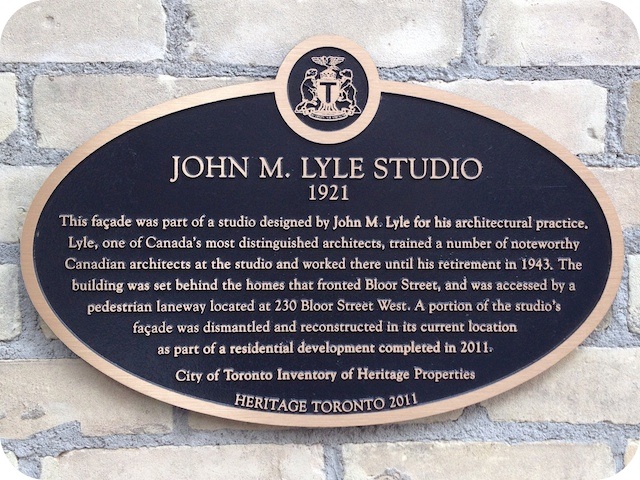
Photos by contributor Kaitlin Wainwright - Posted March, 2014
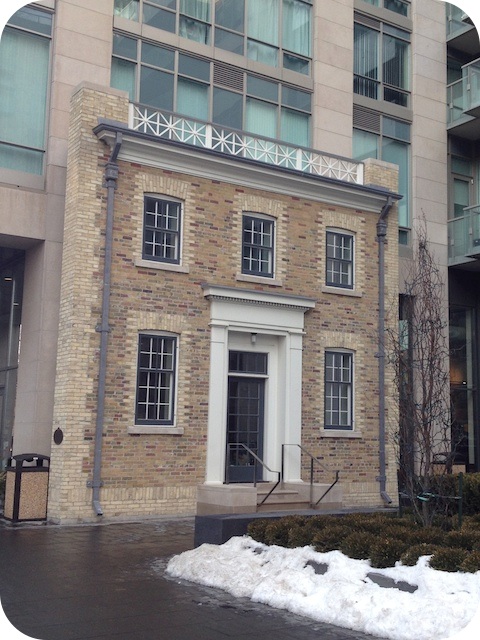
This 2011 Heritage Toronto plaque is attached to the building just to the right of the façade, on the east side of Bedford Road just north of Bloor Street West. Two other plaques can be seen further down this page. Here's what this plaque says:
Coordinates: 43.66852 -79.39742 |
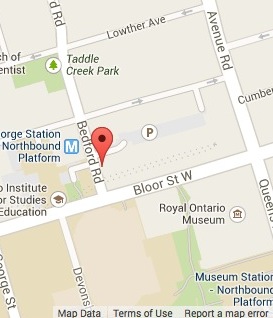 |
This façade was part of a studio designed by John M. Lyle for his architectural practice. Lyle, one of Canada's most distinguished architects, trained a number of noteworthy Canadian architects at the studio and worked there until his retirement in 1943. The building was set behind the homes that fronted Bloor Street West, and was accessed by a pedestrian laneway located at 230 Bloor Street West. A portion of the studio's façade was dismantled and reconstructed in its current location as part of a residential development completed in 2011.
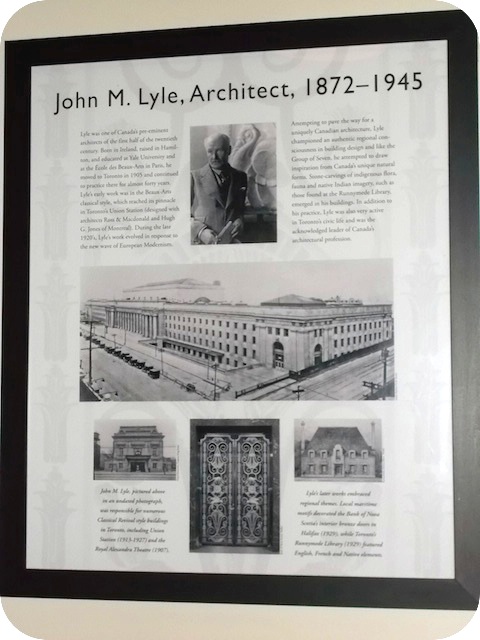
Photos and transcription by contributor Adam Wayne - Posted November, 2014
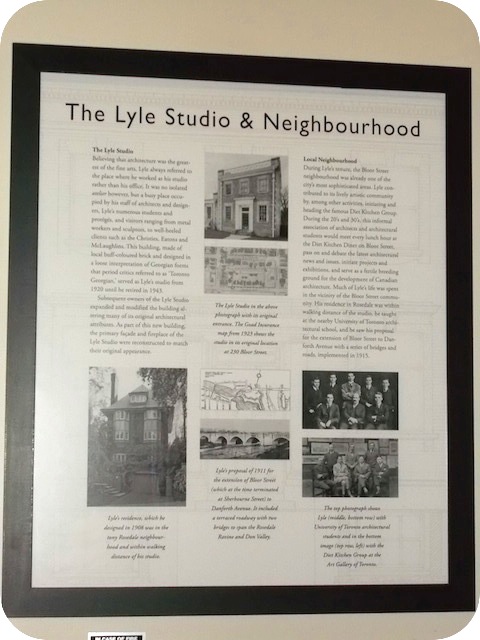
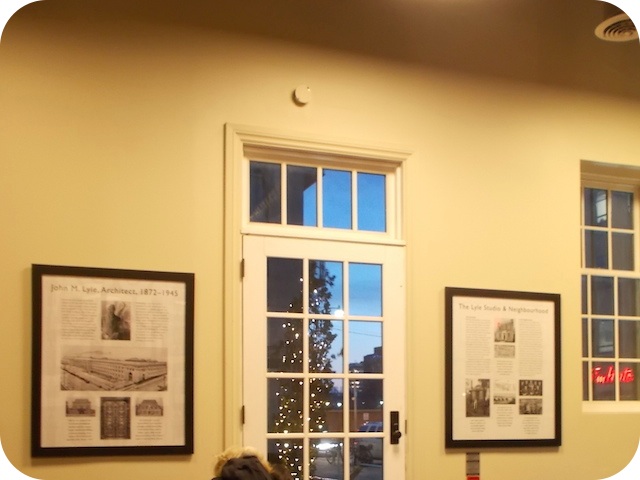
These two plaques are attached to the building just inside the façade. Here's what they say:
John M. Lyle, Architect, 1872-1945
Lyle was one of Canada's pre-eminent architects of the first half of the twentieth century. Born in Ireland, raised in Hamilton, and educated at Yale University and at the École des Beaux-Arts in Paris, he moved to Toronto in 1905 and continued to practice there for almost forty years. Lyle's early work was in the Beaux-Arts classical style, which reached its pinnacle in Toronto's Union Station (designed with architects Ross & Macdonald and Hugh G. Jones of Montreal). During the late 1920's, Lyle's work evolved in response to the new wave of European Modernism.
Attempting to pave the way for a uniquely Canadian architecture, Lyle championed an authentic regional consciousness in building design and, like the Group of Seven, he attempted to draw inspiration from Canada's unique natural forms. Stone carvings of indigenous flora, fauna and native Indian imagery, such as those found at the Runnymede Library, emerged in his buildings. In addition to his practice, Lyle was also very active in Toronto's civic life and was the acknowledged leader of Canada's architectural profession.
The Lyle Studio & Neighbourhood
The Lyle Studio
Believing that architecture was the greatest of the fine arts, Lyle always referred to the place where he worked as his studio rather than his office. It was no isolated atelier however, but a busy place occupied by his staff of architects and designers, Lyle's numerous students and protégés, and visitors ranging from metal workers and sculptors, to well-heeled clients such as the Christies, Eatons and McLaughlins. This building, made of local buff-coloured brick and designed in a loose interpretation of Georgian forms that period critics referred to as 'Toronto Georgian,' served as Lyle's studio from 1920 until he retired in 1943.
Subsequent owners of the Lyle Studio expanded and modified the building, altering many of its original architectural attributes. As part of this new building, the primary façade and fireplace of the Lyle Studio were reconstructed to match their original appearance.
Local Neighbourhood
During Lyle's tenure, the Bloor Street neighbourhood was already one of the city's most sophisticated areas. Lyle contributed to its lively artistic community by, among other activities, initiating and heading the famous Diet Kitchen Group. During the 20's and 30's, this informal association of architects and architectural students would meet every lunch hour at the Diet Kitchen Diner on Bloor Street, pass on and debate the latest architectural news and issues, initiate projects and exhibitions, and serve as a fertile breeding ground for the development of Canadian architecture. Much of Lyle's life was spent in the vicinity of the Bloor Street community. His residence in Rosedale was within walking distance of the studio, he taught at the nearby University of Toronto architectural school, and he saw his proposal for the extension of Bloor Street to Danforth Avenue with a series of bridges and roads implemented in 1915.
Related webpages
John M. Lyle
architect
Beaux-Arts
Modernism
Georgian
University of Toronto architectural school
Related Toronto plaques
Union Station
Runnymede Branch, Toronto Public Library 1930
The Prince Edward Viaduct
Royal Alexandra Theatre 1907
Toronto buildings designed by John M. Lyle
Adam Beck Cigar Box Manufacturing Company Building 1913
John B. Maclean House 1910
Royal Alexandra Theatre 1907
Runnymede Branch, Toronto Public Library 1930
Thornton-Smith Building 1921
Union Station
Related Ontario plaque
Central Presbyterian Church
More
Arts
Here are the visitors' comments for this page.
(none yet)
Here's where you can sent me a comment for this page.
Note: Your email address will be posted at the end of your comment so others can respond to you unless you request otherwise.
Note: Comments are moderated. Yours will appear on this page within 24 hours (usually much sooner).
Note: As soon as I have posted your comment, a reply to your email will be sent informing you.
To send me your comment, click [email protected].
Thanks
Webmaster
Note: If you wish to send me a personal email, click here.