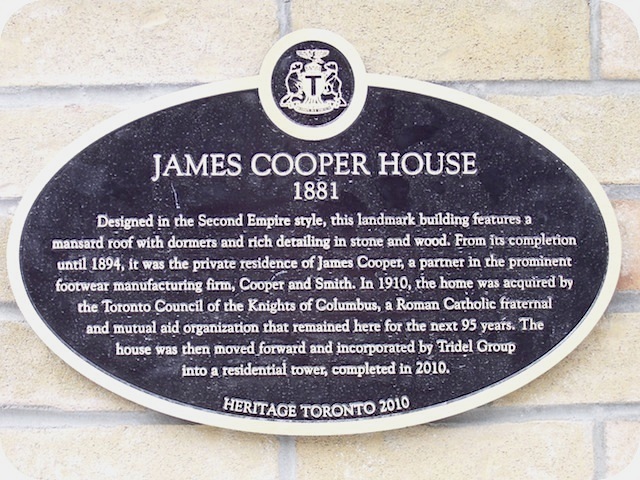Discover Toronto's history as told through its plaques
2004 - Now in our 15th Year - 2019
To see what's new on this site, you can visit the Home Page
Looking at this page on a smartphone?
For best viewing, hold your phone in Landscape mode (Horizontal)
James Cooper House 1881

Photo and transcription by contributor Wayne Adam - Posted June, 2011

Photo Source - Wikipedia

Photo by contributor Wayne Adam - Posted June, 2011
On the west side of Sherbourne Street, just north of Linden Street, can be found this 2010 Heritage Toronto plaque. Here's what it says:
Coordinates: 43.670938 -79.376427 |
 |
Designed in the Second Empire style, this landmark building features a mansard roof with dormers and rich detailing in stone and wood. From its completion until 1894, it was the private residence of James Cooper, a partner in the prominent footwear manufacturing firm, Cooper and Smith. In 1910, the home was acquired by the Toronto Council of the Knights of Columbus, a Roman Catholic fraternal and mutual aid organization that remained here for the next 95 years. The house was then moved forward and incorporated by Tridel Group into a residential tower, completed in 2010.
Related webpages
James Cooper House
Second Empire style
mansard roof
dormer
Knights of Columbus
Tridel Group
Here are the visitors' comments for this page.
(none yet)
Here's where you can send me a comment for this page.
Note: Your email address will be posted at the end of your comment so others can respond to you unless you request otherwise.
Note: Comments are moderated. Yours will appear on this page within 24 hours (usually much sooner).
Note: As soon as I have posted your comment, a reply to your email will be sent informing you.
To send me your comment, click [email protected].
Thanks
Webmaster
Note: If you wish to send me a personal email, click here.